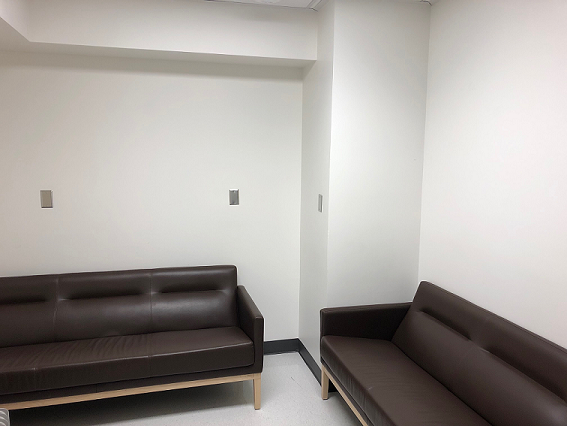Takeaway
Design impacts our emotions, behaviors, and overall health. To ensure design equity for all, the culture of healthcare advocates for patient-centered design, and needs to do so for spaces that affect staff.

Lifelong Learning in Clinical Excellence | September 16, 2019 | 2 min read
By Diana Anderson, MD, MArch, Clincial Geriatrics Fellow, University of California, San Francisco
There is increasing recognition and understanding of the impact built space has on people. While healthcare architecture has strongly advocated for patient-centered design, can the resulting fragmentation and concealment of clinical spaces devalue the role of medical professionals?

The basic architectural design concept of the room includes the four walls joined at the corners, the uniform floor and the ceiling. But consider this—in residential architecture each space is given meaning. Even the more private spaces at the core of the house—the kitchens, bedrooms and bathrooms—are considered equally as important and worthy of attention to design and detail. After all, this is where the most time is spent—where the living happens.
In Frank Lloyd Wright’s well known Prairie House design, what becomes apparent is the architect’s belief that the space within the building was more important than its enclosure. He sought to open the box by utilizing architectural features to achieve this effect—windows at the corners of rooms where piers used to be, glazing grouped along walls to destroy their solidarity—his common techniques for “releasing the box.”
Healthcare architects began to enclose and segregate clinical staff spaces in an effort to conceal the messier side of medicine. Too often the hospital lobby, waiting areas, and public eating zones are enhanced with art, color, and amenities. But once you cross the design threshold into the guts of the building, the walls become colorless, the fluorescent lights seem to shine too bright for comfort, and the windows are few and far between. We know that architecture changes behavior—should staff spaces have design equity with patient and visitor areas?
The conventional narrative sees the medical profession’s self-worth being eroded by the increasing consumer-driven trends within healthcare. Does healthcare design send the message that our skills are undervalued or underappreciated by segregating them behind closed doors in under-appealing spaces? Especially at a time when our own health and well-being are being challenged, clinician needs are underemphasized in hospital design—the isolation of decentralized charting zones or the loss of spaces that once fostered a sense of comradery during meals and breaks.
The designs of our healthcare buildings are as much of an ethical construct as the care we provide patients. While evidence to date has focused primarily on patient outcomes, further research is needed to explore whether clinicians feel any moral conflict secondary to spaces they are provided for care delivery. For too long we have been silent about our windowless charting rooms, absent spaces for clinician respite, and lack of areas for face-to-face collegiate interactions. As we search for a unified expression of our cultural identity as clinicians, I suggest that architecture become a means of synthesis. It is time to release the hospital box and design for equity amongst all users of health spaces.
Actionable items for change:
Clinicians can advocate for modification of work spaces by attending renovation and new construction project meetings; joining design guideline committees to ensure minimum standards for work areas are considered; and undertaking quality improvement research to demonstrate the quantitative effects of space. Architects and healthcare administrators must also contribute to achieving design equity by realizing the potential effect improved hospital design has on staff retention, care delivery—and ultimately, clinician health.

